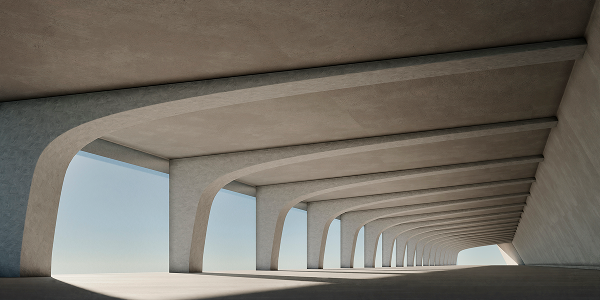What are the main causes of earthquake damage?
After every earthquake, the damage assessments reveal shocking facts such as buildings not being constructed according to regulations, the use of substandard materials, incorrect design, or the cutting of columns for extra space. We see buildings that haven’t collapsed but have tilted, partially collapsed, or have only one floor destroyed. There are many factors that lead to such images. The reinforcement and workmanship required when creating reinforced concrete play a crucial role in structural integrity. A geotechnical survey, which analyzes the location of underground layers, their conditions, the types of geological formations they consist of, and the depth of these layers, must be conducted. The selection of the correct structural system, the quality and type of reinforcement, as well as design errors caused by a lack of detailed drawings or similar reasons, improper column and beam connections, the construction of soft-story floors (such as the lack of infill walls on the ground floor or fewer walls compared to the upper floors), short columns, and most importantly, the quality of concrete—all these factors contribute to buildings being damaged by earthquakes.
What is an earthquake-resistant house?
When we think of a resilient house, there are multiple definitions. However, for our country, the durability of a house is first and foremost determined by its earthquake resistance. Especially considering Turkey’s location in an active seismic zone and frequent exposure to earthquakes, there are many questions about what an earthquake-resistant house should be like. The earthquake resistance of a house depends on its construction. The actions taken before and during the construction process entirely affect the building’s durability. Therefore, to construct a building that is resistant to earthquakes, the following criteria should be considered:
- The natural conditions and soil characteristics of the construction site
- Architecture
- Proper planning (selection of structural system)
- Correct implementation of the design
- Inspection of all project stages
- Correct selection and use of building materials
The materials that make up the structural system for reinforced concrete buildings are steel and concrete. For these materials:
- Compliance with standards and specifications
- Selection according to the project
- Proper application
- Effective quality control are essential for building earthquake-resistant structures.
For a house to be earthquake-resistant and safe, it is vital that it has the necessary legal documents, is constructed based on an approved architectural and construction project by the municipality, and meets the conditions set out in Turkey’s Building Earthquake Regulations. Inspections based on the regulations ensure that the building’s foundation meets appropriate conditions. Additionally, this regulation proposes necessary rules and minimum conditions for the construction and reinforcement of all buildings in seismic zones to be earthquake-resistant.
Moreover, to ensure the building’s safety against earthquakes, it is crucial to consult specialized construction and structural engineers. They should perform structural system checks and analyses, and we should follow their recommendations.
Rules for an Earthquake-Resistant Building:
The main cause of earthquake damage is the failure to construct buildings to be earthquake-resistant.
So, what are the 12 golden rules for constructing an earthquake-resistant reinforced concrete structure?
- The structural system should be designed with shear walls; a column-beam frame system alone is not enough.
- The structural system should be symmetrically designed, with no allowance for torsion, and the rigidity in both axes should be balanced (walls and columns should not always be aligned, but placed in perpendicular directions).
- Local weight accumulation in floors or facades should be avoided.
- Heavy facade panels should not be used.
- A strong column principle should be preferred in design, with the total column load-bearing capacity at joint points being at least 20% greater than the total beam capacity for any earthquake direction.
- Short columns should be avoided (due to the lack of masonry walls or the opening of windows, for example).
- Load-bearing walls on the ground floors should be removed to avoid creating a “soft story.”
- Collisions between buildings during an earthquake should be prevented.
- Column cutting should never be allowed.
- Measures should be taken to prevent soil liquefaction and expansion when necessary.
- Attention should be paid to the reinforcement spacing (especially at the tops and bottoms of columns and at both ends of beams).
- Earthquake isolators should be used when necessary.
Source : depreme karşı 12 altın kural, Prof.Dr. Semih S. Tezcan – Boğaziçi Üniversitesi, Doç.Dr. Kubilay Kaptan – Aydın Üniversitesi)





